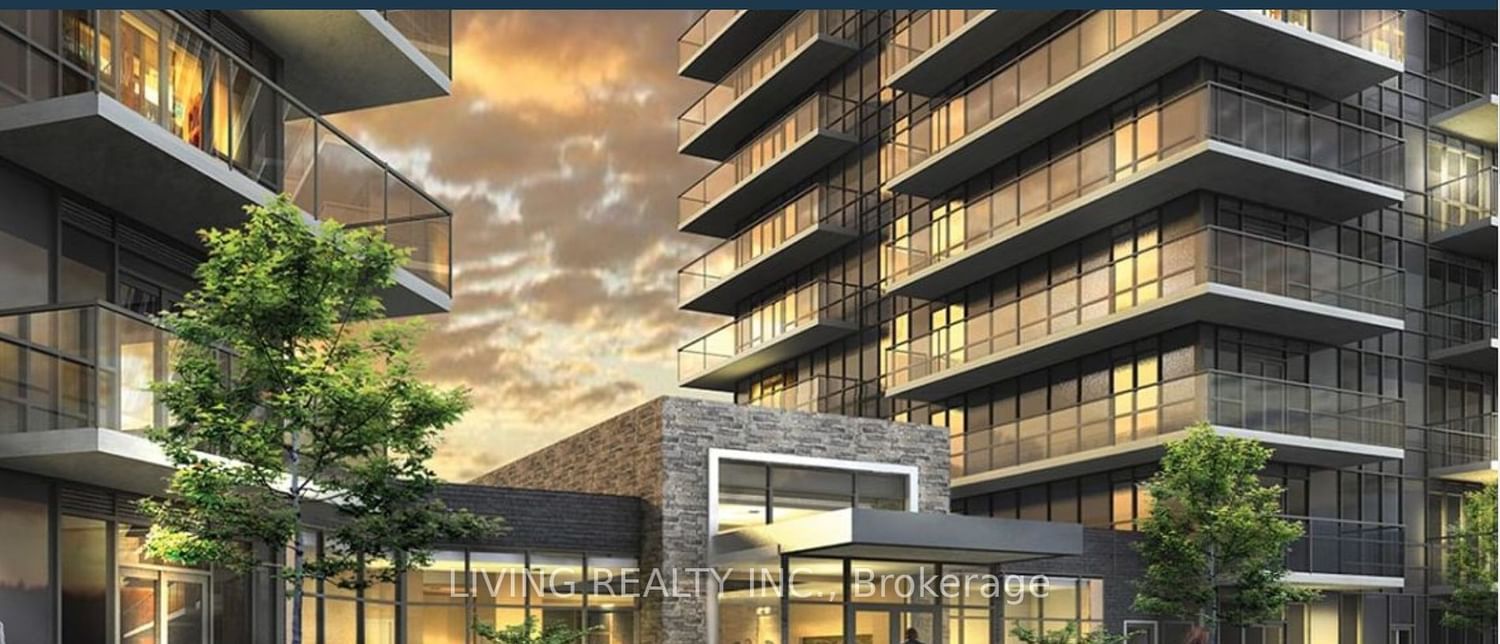$2,800 / Month
$*,*** / Month
2-Bed
1-Bath
700-799 Sq. ft
Listed on 4/25/24
Listed by LIVING REALTY INC.
Location. Location. Location. In heart of Erin Mills. Just Steps To Erin Mills Town Centre, Credit Valley, hospital, 403, 407, 401, Transit, Schools, Parks, all nearby. Wide plank laminate flooring. This bright, spacious open concept 2 bedroom suite, 9 feet smooth ceiling with exceptionally luxurious finishes. Main ground floor patio 22ft by 8.0 ft to relax and enjoy!.
One parking one locker Fridge, stove, washer, dryer, dishwasher, microwave, existing light fixture and window coverings, tenant pays hydro
W8273738
Condo Apt, Apartment
700-799
4
2
1
1
Underground
1
Owned
Central Air
N
Concrete, Other
N
Forced Air
N
Terr
Y
PSCC
1040
S
Owned
Restrict
Crossbridge Condominium Services
1
Y
Y
Y
Concierge, Exercise Room, Gym, Indoor Pool, Party/Meeting Room, Sauna
